Custom Home Designs Built Around Your Vision
For over 50 years, B & G Drafting has been helping families, contractors, and builders turn ideas into homes that work.
- B&G Drafting Inc.
Custom Plans Built Around You
We design custom residential plans, site plans, and 3D printed models with one goal in mind: give you a clear, buildable design that reflects your vision and makes construction easier from day one.
Whether you’re building your forever home, adding to your property, or working on multiple builds as a contractor, our plans are accurate, code-compliant, and tailored to your needs.
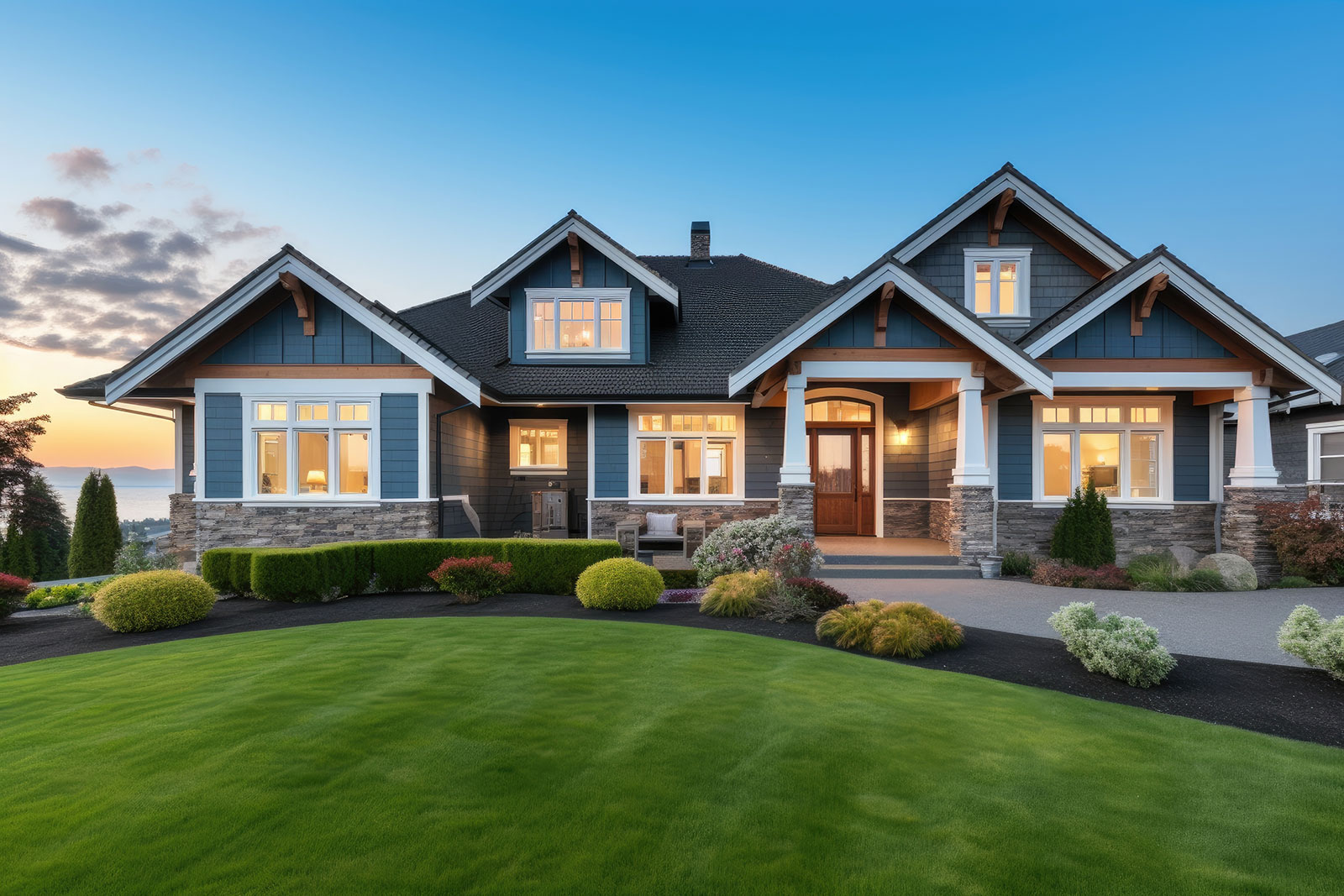
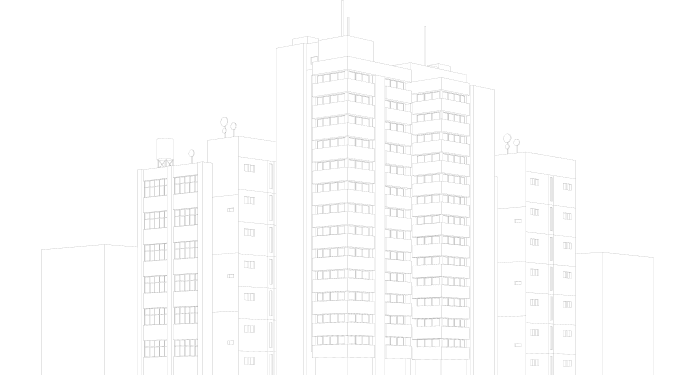
- Ideas
Turning Ideas Into Homes That Last Generations
The right plan saves you time, money, and tons of stress. Our decades of experience have taught us what makes a design not just beautiful on paper, but practical on the job site. When you work with us, you get:
Custom Design from Scratch
Local Code Knowledge
Clear Communication
Buildability First.
We design for how homes are actually built, preventing expensive changes mid-construction.
Client-First Approach.
- Our Services
Our Core Services
From the first sketch to the final plan, every service we offer centers on one goal: giving you the clarity and confidence to move forward with your project without hesitation.

01. Residential Plans
Our custom residential home plans provide everything you need to build with confidence. We work with both homeowners and contractors on single-family homes and duplexes, creating detailed, accurate plans that move your project forward without guesswork.
- 6 Full Printed Sets. Each with elevations, floor plans, foundation, and roof plans.
- Electrical Layout. Placement of outlets, switches, and fixtures for clarity during construction.
- Permit Sets. For counties that require them, or just for your records.
- Digital PDF Copy. Share easily with your builder, subcontractors, or HOA.
- Tailored Design. From compact cottages to sprawling custom homes, every project is unique.
02. Site Plans
- Verified Boundaries. Matched to your survey for accuracy.
- Precise Placement. Factoring in setbacks, zoning rules, topography, and your preferences.
- Access & Utilities. Driveways, walkways, parking, and utility connections shown clearly.
- Easements & Restrictions. Marked to prevent legal or construction conflicts.
- Additional Structures. Garages, pools, sheds, or decks are integrated seamlessly.
03. 3D Printed Models
- Proportional Accuracy. Every wall, room, and feature scaled to your design.
- Removable Roof. Easily view and understand interior layouts.
- Exterior & Interior Details. See how rooms flow and features fit together.
- Durable Construction. Built to handle repeated use in meetings or presentations.
- Custom Detail Levels. From simple layout models to fully detailed exteriors.
- How We Work
How We Work with You
While each service is different, our approach is always the same: we listen first, design second. You’ll start with a dedicated meeting where we review your ideas, property details, and priorities. From there, we create preliminary designs for your review, refine them based on your feedback, and deliver final, build-ready plans. We keep you informed throughout, so there are no surprises—only progress.
What You’ll Need to Bring
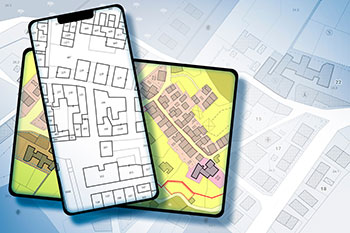
Property Survey or Plat Map.
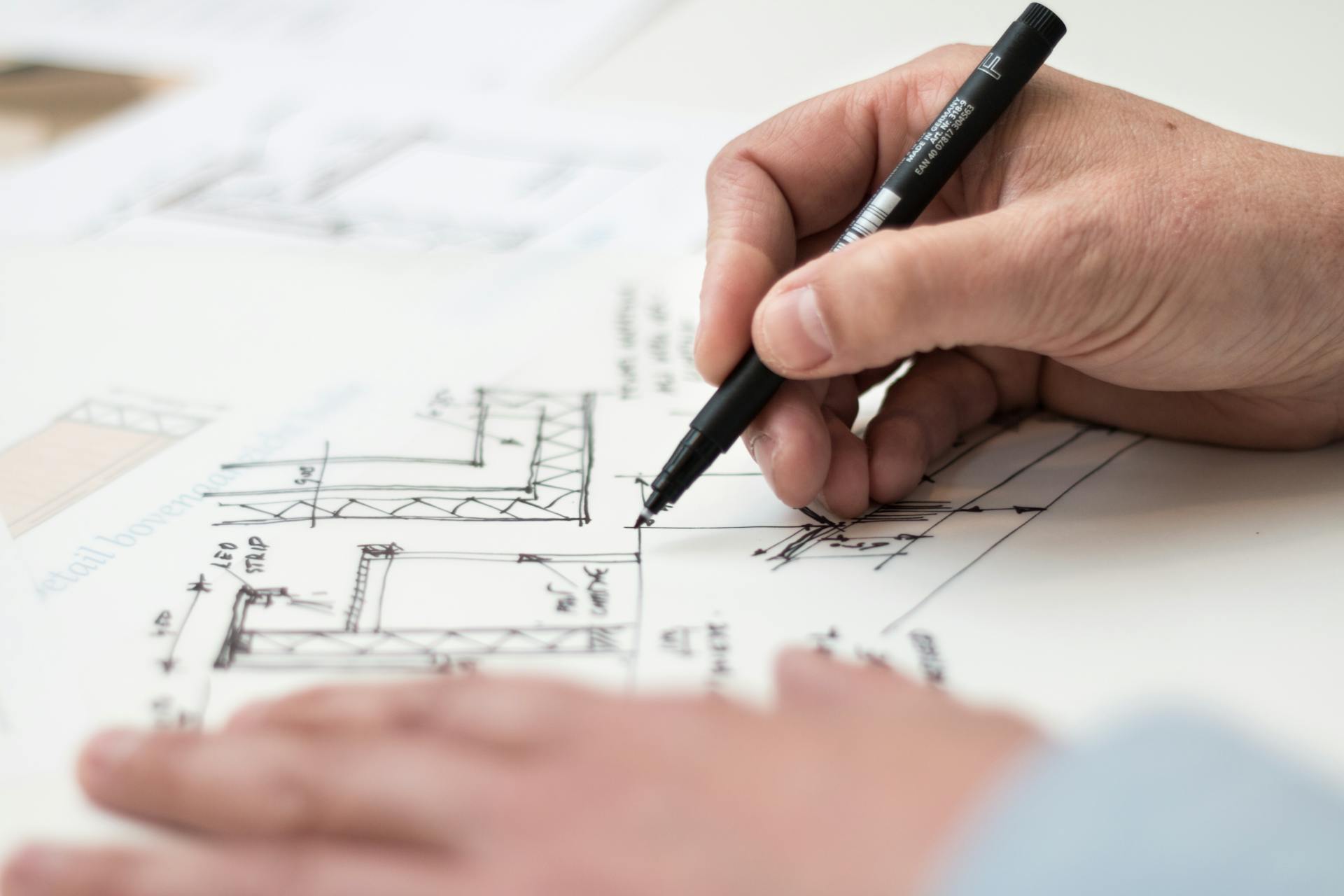
Sketches or Drawings.
Even rough sketches help us understand your vision.
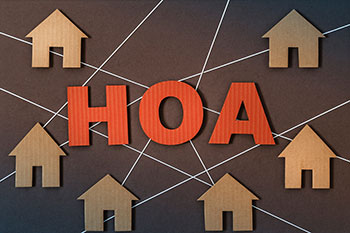
Any Zoning or HOA Guidelines.
So we can design within the rules from day one.

Photos or Inspiration Boards.

Wish Lists and Must-Haves.
What You’ll Need to Bring

Sketches or Drawings.
Even rough sketches help us understand your vision.

Photos or Inspiration Boards.

Property Survey or Plat Map.

Any Zoning or HOA Guidelines.
So we can design within the rules from day one.

Wish Lists and Must-Haves.
- B&G Drafting Inc.
Clients Turn to B & G Drafting Before They Build
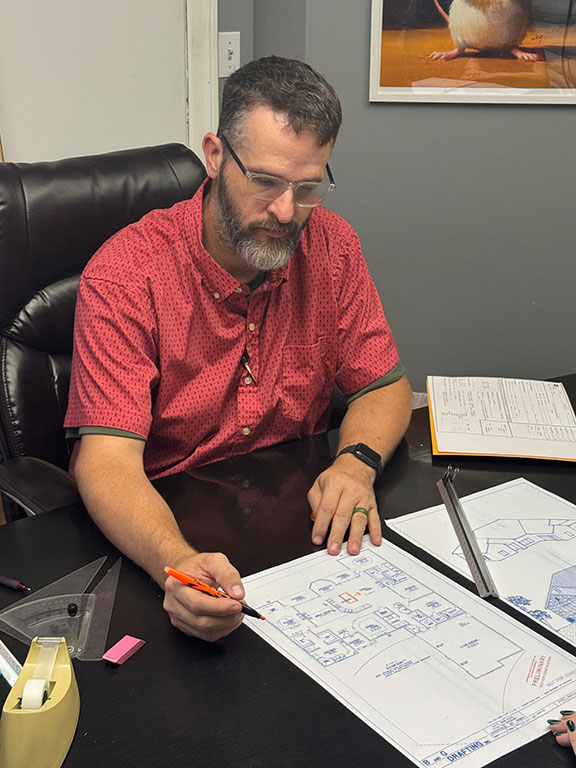
We Listen.
Your ideas lead the design, always.
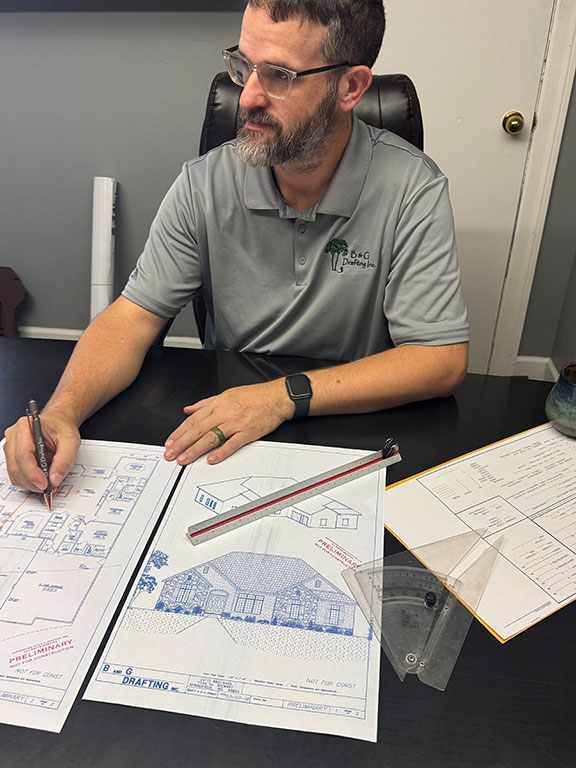
We Spot Issues Early.

We Work with Contractors in Mind.
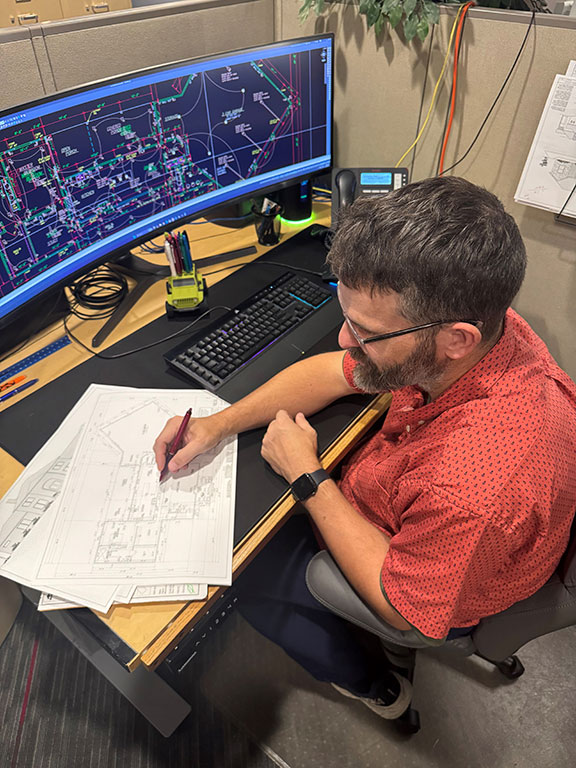
We Protect Your Investment.
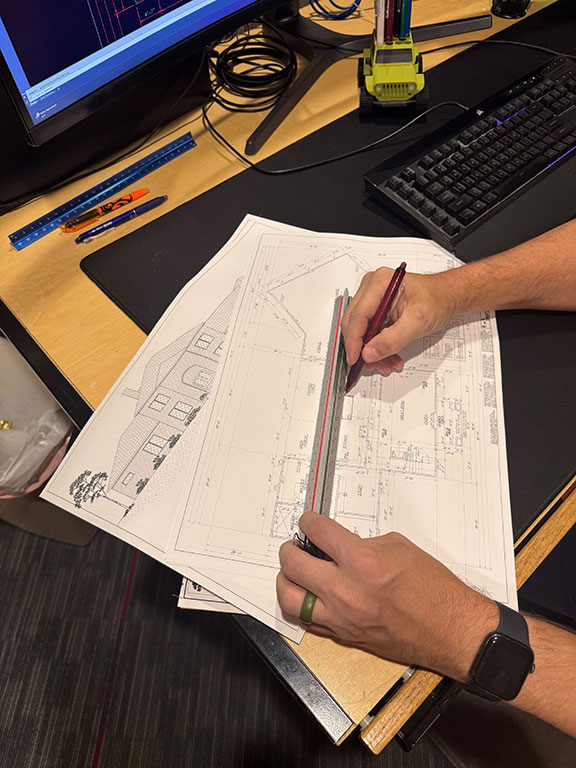
We’ve Done This for Decades.
- Client reviews
What people are saying
Start Your Project With Confidence—We’re Here to Help!
Your home deserves a plan you can count on. Whether you need a full set of residential plans, a site plan, or a 3D model to visualize your project, we’re here to make it happen. With decades of experience, a client-first process, and an unwavering commitment to accuracy and buildability, B & G Drafting is your partner from first sketch to final plan. Call us today or send us a message to schedule your first appointment and start your project on a solid footing.

